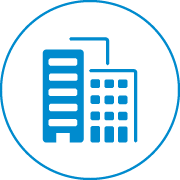Open for Inspection Times
This stunning residence is just 2.5years old and boasts totally undisturbed skyline views of the Gold Coast. Timeless quality throughout with a contemporary edge. There has been no expense spared to create the perfect dream home in this ideal location.
A true entertainer's delight, with a simple and sophisticated open floor plan that captures both the magnificent skyline backdrop and bushland setting from every room of the home. A large 405.41m2 floor plan of pure luxury and quality on an elevated 972m2 block. This designer residence is like no other and key features:
4 king size bedrooms
4 bathrooms
3 car garage with workshop area
Media Room
Open plan family/meals and dining areas
Gourmet kitchen
Huge entertaining deck overlooking Gold Coast Skyline
Zoned ducted Airconditioning & ceiling fans
The WOW factor has to be the 6250x4850 entertainment deck under the main roof with industrial fan and feature louvers. The views from here are amazing! Sip on a glass of bubbles and be mesmerised by the dazzling skyline both day & night.
Gourmet kitchen complete with quality iILVE 900mm oven, Teppanyaki grill, industrial Schweigen range hood, stone bench tops, soft closing drawers, feature strip lighting, double plumbed fridge space, built in wall wine rack & Butler's pantry.
Open plan main living & dining area feature Spotted Gum timber flooring & a lovely gas fireplace. 2.8m ceilings & large void in the foyer with feature lighting creates a beautiful welcome, as you make your way upstairs via the open timber tread staircase with glass balustrade.
2 x bedrooms with walk in robes and shelving, Master suite complete with walk in his/her robe, shelving and drawers and a sitting area. All bedrooms feature wool carpets, quality drapes & blind throughout.
All bathrooms have floor to ceiling tiles, recycled Spotted Gum timber vanities & counter top basins with matt black tapware, frameless glass showers with rainwater showerheads & a feature freestanding luxe bath in the main bathroom.
Huge laundry , well equipped with deep drawers, drop down Robinhood ironing board, internal clothes line & extensive cupboard and bench space, every mum will appreciate the great use of space here. Downstairs there is a wet bar, ideally positioned for entertaining around the pool.
Outside like a cover off a Homes & Gardens magazine. The textures, tones and use of Gabion rock walls and timbers against the backdrop of the bushland is just spectacular. Picture yourself relaxing under the pavilion while the kids splash around in the sparkling 8x4m pool. There is even enough room for a cricket pitch! Side access and 2x garden sheds.
Age: 2.5years
Land: 972m2
House Size: 405.41 (Approx 43 sq)
Land Rates: $1029 (6 months)
Location is key and Reedy Creek is an easy 22min drive to the GC airport
6.1km/11 min drive to Burleigh Beach
6.5km /9min to Robina Town Centre
Easy access to Pacific M1 for access to Brisbane CBD
Some of the Gold Coast's best schools are just minutes away, Somerset College, Hillcrest College and Kings Christian College & Clover Hill State School. For locals the Reedy Creek Plaza is located at the entry to the Kingsmore Estate and features a Woolworths, Zarraffa's Coffee shop, Sushi train, Hairdresser and Medical centre for ultimate convenience of all residents.
Disclaimer: We have in preparing this information used our best endeavours to ensure that the information contained herein is true and accurate, but accept no responsibility and disclaim all liability in respect of any errors, omissions, inaccuracies or misstatements that may occur.


