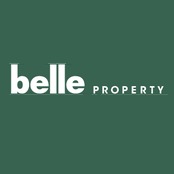Open for Inspection Times
- 30 Northland Road Bellevue Hill NSW 2023
- Albert Sassoon
- +61414 7...
Architect-designed by Robert Weir of Weir Phillips Architects less than 10 years ago, this home is a showpiece of warm industrial-style aesthetics. As it was built for an artist of Spanish origin, it exudes elegant Spanish influences and enjoys a lofty studio ambience. It takes full advantage of its exclusive position opposite Cooper Park with leafy outlooks and Bondi Junction views from the front and an entertainer's paradise to the rear. Beautifully presented and impeccably appointed, it's central to Double Bay, Bondi Beach and Woollahra.
- Lofty high ceilings, dark timber floors and floor-to-ceiling glass
- Vast open plan indoor/outdoor entertaining in lush leafy setting
- Covered outdoor entertaining terrace with kitchenette and BBQ
- Pyrenees stone bench tops, gas stainless steel appliances
- Master suite with walk-in robe, deluxe ensuite, private terrace
- Second master suite with built-in, study, ensuite, private terrace
- Third and fourth bedrooms with sunny balcony and park view
- Entertaining level features additional power room for guests
- Both levels of the home accessible by inclinator from the garage



