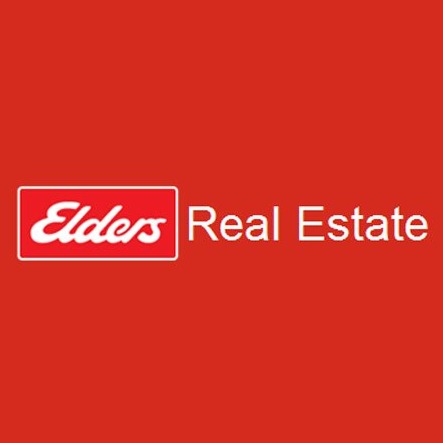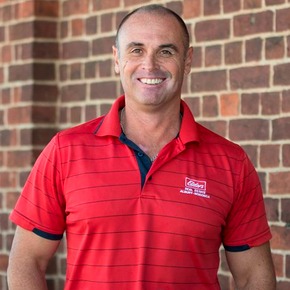Open for Inspection Times
- 23 Stapleton Court Wodonga Vic 3690
- Jamie Maynard
- 0413 743...
Designed around split level living to take advantage of the enviable elevated position many properties are renowned for in popular Willow Rise, this is a property that offers a generous and well thought lay-out providing space and privacy for the family.
An impressive double entry welcomes you into a formal front landing, allowing all living areas on the top level and bedroom accommodation on the lower level to be kept private from the entrance.
Family living comprises large kitchen, bathed in morning sunlight with expansive bench space, wall oven, dishwasher and large pantry with a front living area adjacent.
Finishing off the top level of the home is a study nook, an expansive large living area wrapping the entire rear of the home with room for the lounge, dining area and providing access to the rear decked balcony with views over the rear yard.
Downstairs features all of the bedrooms including master with ensuite and walk-in-robe, bedroom two with built-in-robing and a third bedroom with large walk-in robe that could easily also accommodate a study desk. Also housed downstairs is the family bathroom with large spa bath and separate toilet.
- raked ceilings...
Features :
General Features
- Property Type: House
- Bedrooms: 3
- Bathrooms: 2
- Land Size: 773 m² (approx)
Indoor Features
- Toilets: 3
Outdoor Features
- Garages: 2



